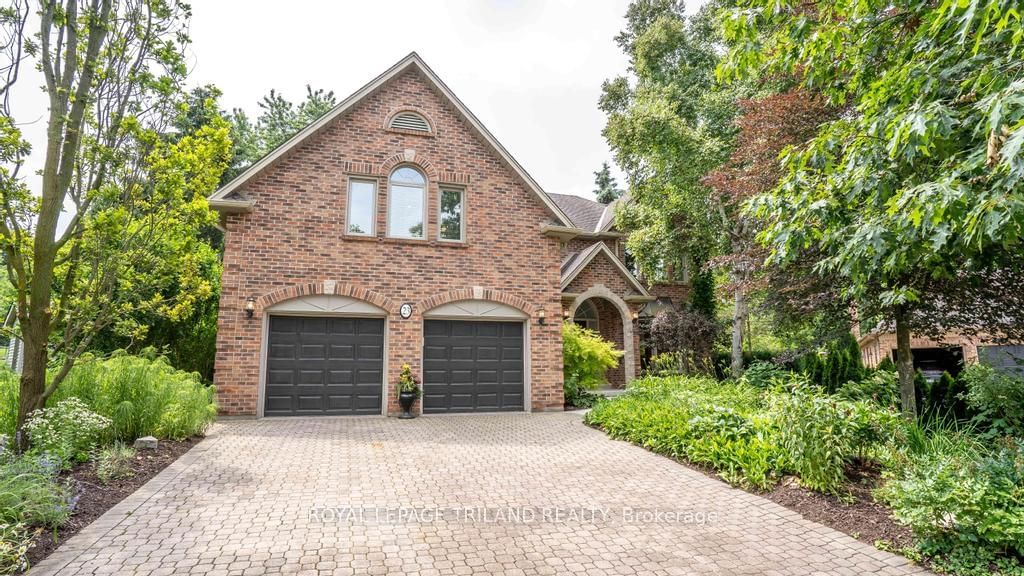$1,099,900
$*,***,***
4-Bed
4-Bath
Listed on 8/11/24
Listed by ROYAL LEPAGE TRILAND REALTY
Tucked away on a quiet cul de sac in the sought-after Rosecliffe neighborhood sits this beautiful updated home. Stepping through the entrance you are greeted by a grande two-storey foyer .The main floor shows off its gleaming hardwood throughout. Seamlessly blending open-concept entertaining spaces and distinct traditional rooms, including a formal living and dining room. The Chefs kitchen is a culinary haven, featuring a sizable island (with seating), abundant storage, granite counters, stainless steel appliances including a practical warming drawer for those large family gatherings. Adjacent is a cozy dinette overlooking the fully fenced, private backyard with its mature trees and lush foliage. Flowing from the kitchen is the inviting family room, highlighted by a vaulted ceiling, wood beam, a large sliding door and a striking brick gas fireplace. A convenient 2-piece bathroom and a laundry room situated a few steps from the garage complete this level. The second floor is designed for comfort providing well-appointed spaces with 4 generously sized bedrooms with ample closet space, suitable for kids, guests or even a home office. This level also includes a newer (2023) 5 piece main bathroom and the primary bedroom complete with a vaulted ceiling, a walk-in closet and a newer(2023) 5 piece elegant ensuite including a stand alone tub. The lower level presents a spacious rec room with new carpeting(2024), updated three-piece bathroom, a workshop/craft room and a sizable bonus room that could be converted into more living space. Outside, the private backyard is an inviting space for gatherings, with a large deck with landscaped surroundings, a shed(with hydro) and direct access to Rosecliffe Park and quick walk to Springbank Park. Other Notables: Updated Windows(2020-2021), Furnace & A/C 2018. Welcome home.
To view this property's sale price history please sign in or register
| List Date | List Price | Last Status | Sold Date | Sold Price | Days on Market |
|---|---|---|---|---|---|
| XXX | XXX | XXX | XXX | XXX | XXX |
| XXX | XXX | XXX | XXX | XXX | XXX |
X9249793
Detached, 2-Storey
9+1
4
4
2
Attached
6
31-50
Central Air
Full, Part Fin
Y
Brick Front, Vinyl Siding
Forced Air
Y
$6,750.00 (2024)
161.15x52.49 (Feet) - 52.49'x161.15'x132.67'x108.51'
